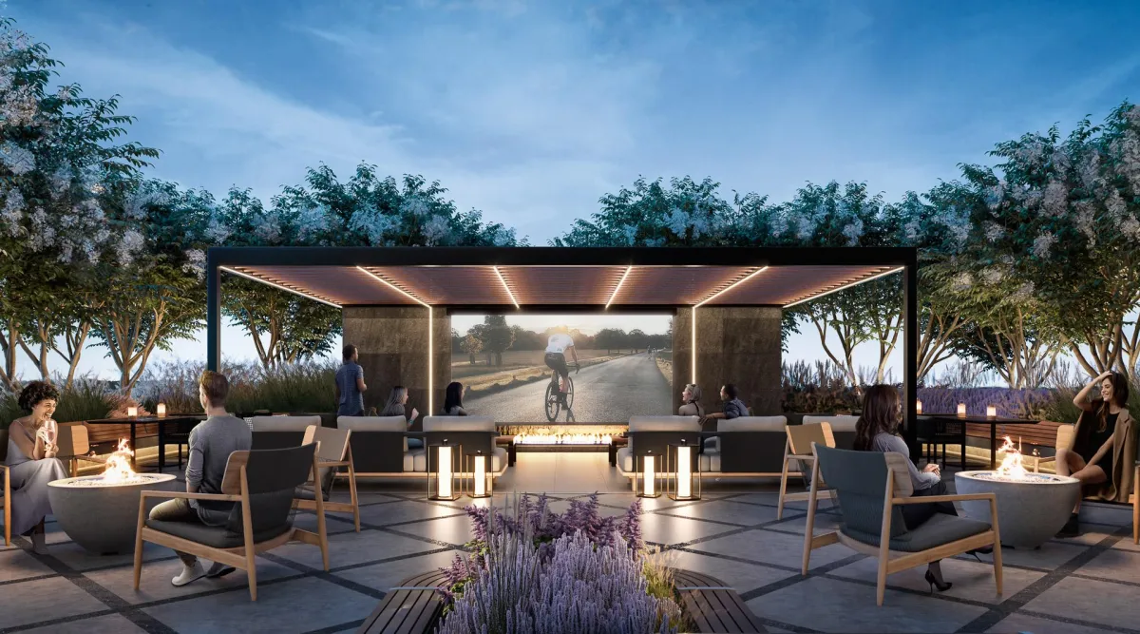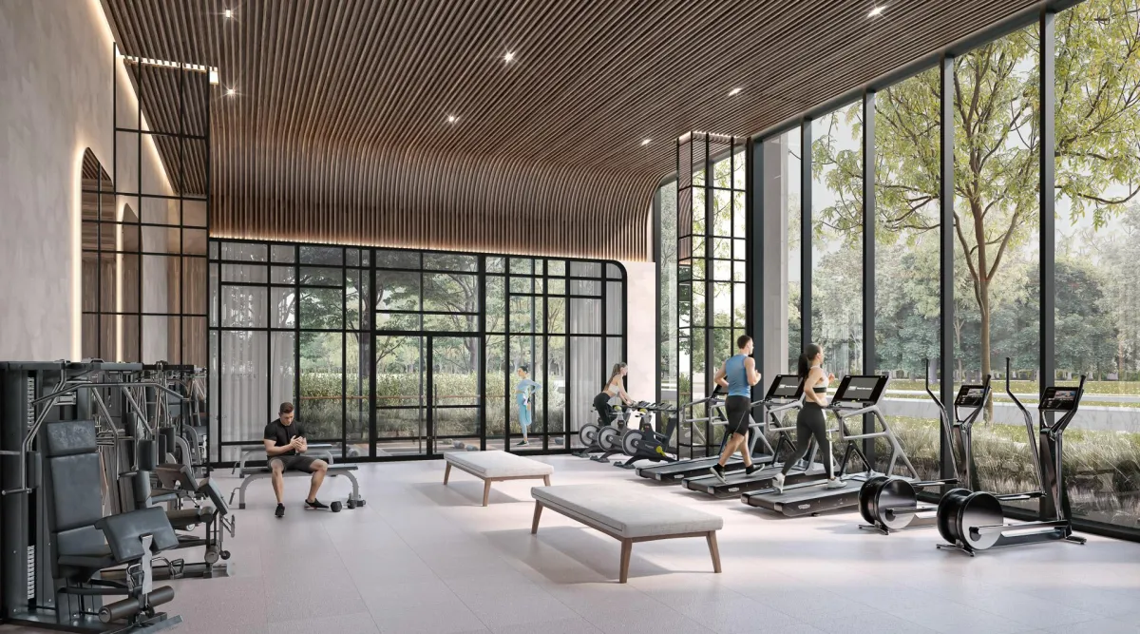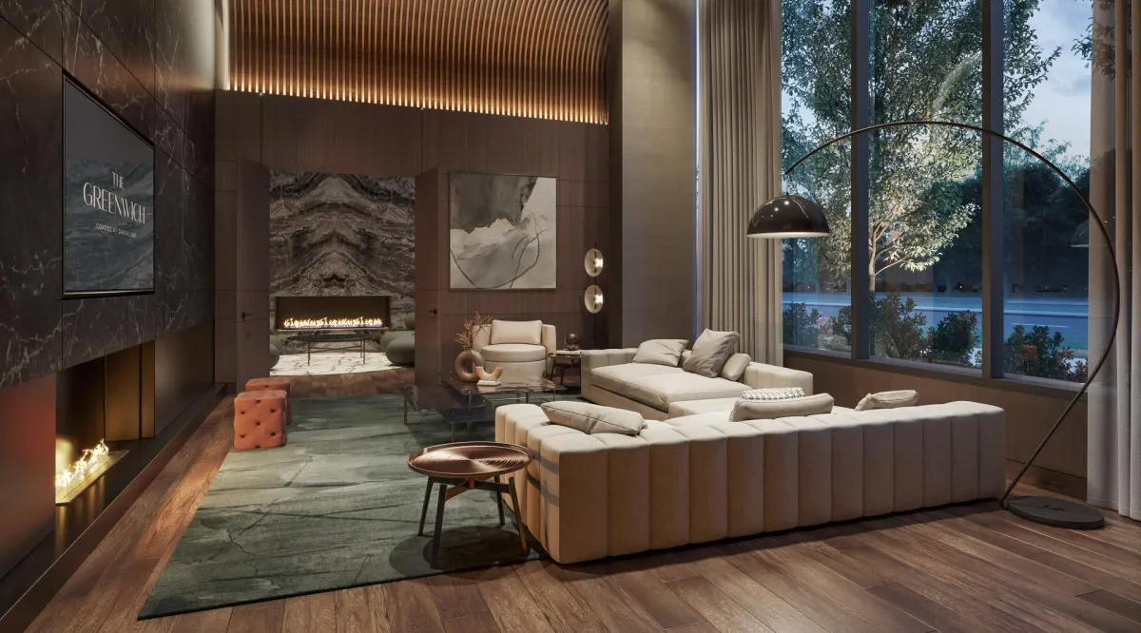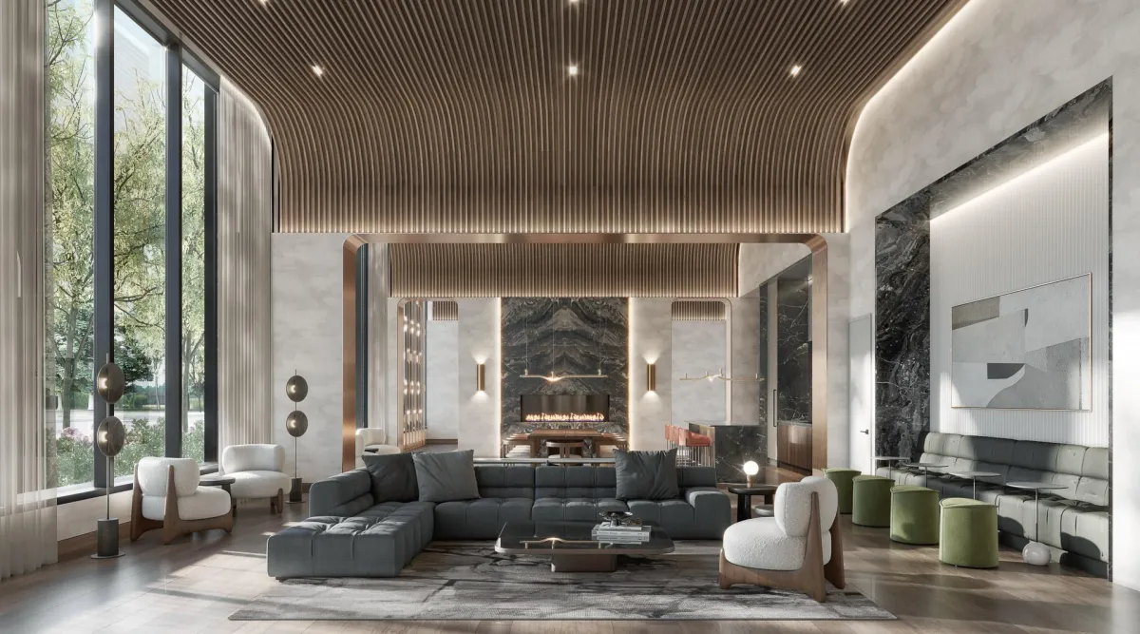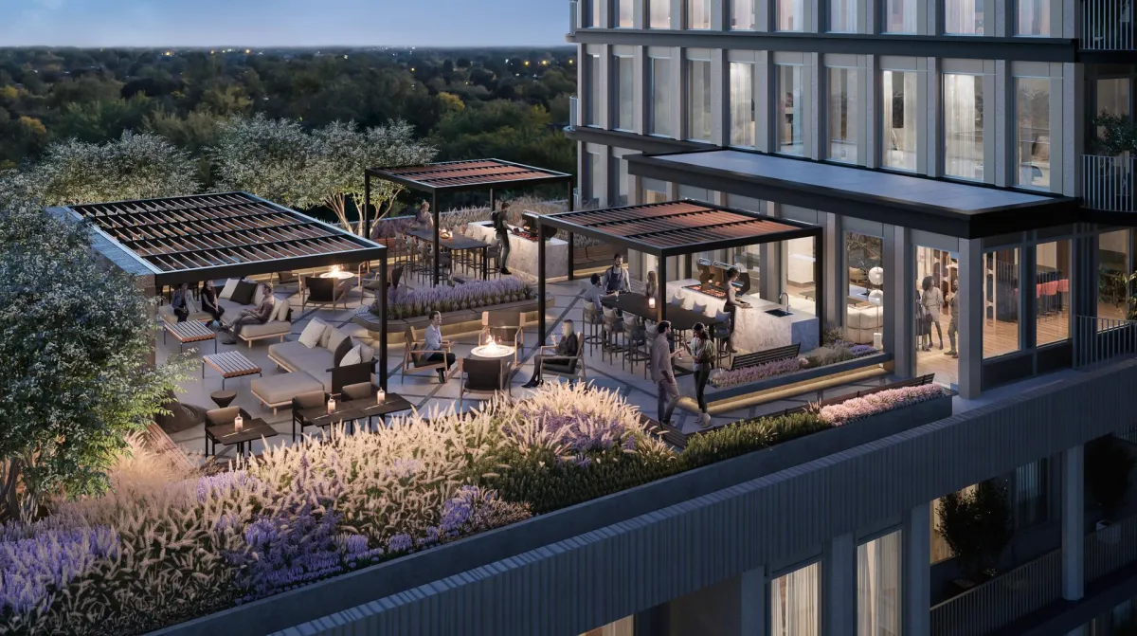
Register to get pricing, floor plan availability, and book a private tour.


now leasing: luxury condo rentals

now leasing: luxury condo rentals


Enjoy the everyday perks of rental living at The Greenwich, with premium finishes and built-in conveniences:
- Underground Parking
- Storage Locker
- High-Speed Internet
- Roller Shade Blinds Throughout
- Smart Home Entry System
- In-Suite Laundry
- Access to Premium Amenities
- Dedicated On-Site Management
Trafalgar Road Elevation – A Striking Silhouette


Enjoy the everyday perks of rental living at The Greenwich, with premium finishes and built-in conveniences:
Underground Parking
Storage Locker
High-Speed Internet
Roller Shade Blinds Throughout
Smart Home Entry System
In-Suite Laundry
Access to Premium Amenities
Dedicated On-Site Management
Trafalgar Road Elevation – A Striking Silhouette


MODERN, ELEGANT, MOVE-IN READY
Step into thoughtfully designed rental suites that reflect the best of condo-style living.
- 1, 2 & 3 Bedroom Layouts + Dens Available
- Open-Concept Living Spaces with 9’ Ceilings
- Wide-Plank Luxury Vinyl Flooring
- Contemporary Kitchen Cabinetry by Branthaven
- Quartz Countertops and Backsplashes
- Full-Size Stainless Steel Appliances
- Soft-Close Drawers and Pantry Storage
- Designer Fixtures and Finishes
- Spacious Balconies with Stunning Views
- Individually Controlled Heating & Cooling
MODERN, ELEGANT, MOVE-IN READY
Step into thoughtfully designed rental suites that reflect the best of condo-style living.
1, 2 & 3 Bedroom Layouts + Dens Available
Open-Concept Living Spaces with 9’ Ceilings
Wide-Plank Luxury Vinyl Flooring
Contemporary Kitchen Cabinetry by Branthaven
Quartz Countertops and Backsplashes
Full-Size Stainless Steel Appliances
Soft-Close Drawers and Pantry Storage
Designer Fixtures and Finishes
Spacious Balconies with Stunning Views
Individually Controlled Heating & Cooling

Curated Spaces for Relaxation, Wellness, and Community
Live the lifestyle of a luxury condo community with an exclusion collection of thoughtfully designed
indoor and outdoor amenity spaces.
- Designer Lobby with Concierge-Style Lounge
- Coworking Lounge
- Fitness Center with Cardio & Weights
- Yoga & Wellness Studio
- Resident Lounge & Social Room with Kitchenette
- Private Dining Room for Entertaining Guests
- Rooftop Terrace with BBQs, Lounge Seating & Views
- Secure Parcel Storage and Delivery Lockers
- Pet Wash Station
- Bike Storage

Curated Spaces for Relaxation, Wellness, and Community
Live the lifestyle of a luxury condo community with an exclusion collection of thoughtfully designed indoor and outdoor amenity spaces.
- Designer Lobby with Concierge-Style Lounge
- Coworking Lounge
- Fitness Center with Cardio & Weights
- Yoga & Wellness Studio
- Resident Lounge & Social Room with Kitchenette
- Private Dining Room for Entertaining Guests
- Rooftop Terrace with BBQs, Lounge Seating & Views
- Secure Parcel Storage and Delivery Lockers
- Pet Wash Station
- Bike Storage

Curated Spaces for Relaxation, Wellness, and Community
Live the lifestyle of a luxury condo community with an exclusion collection of thoughtfully designed indoor and outdoor amenity spaces.
Designer Lobby with Concierge-Style Lounge
Coworking Lounge
Fitness Center with Cardio & Weights
Yoga & Wellness Studio
Resident Lounge & Social Room with Kitchenette
Private Dining Room for Entertaining Guests
Rooftop Terrace with BBQs, Lounge Seating & Views
Secure Parcel Storage and Delivery Lockers
Pet Wash Station
Bike Storage

Built for Elevated Everyday Living
The Greenwich is built for comfort, style, and longevity.
- 20-Storey Contemporary Design by Branthaven
- Smart Entry Access for Residents
- Secure Underground Parking
- 24/7 On-Suite Property Management
- Energy Efficient Building Systems
- LEED-Inspired Sustainability Features
- Visitor Parking

Built for Elevated
Everyday Living
The Greenwich is built for comfort, style,
and longevity.
20-Storey Contemporary Design by Branthaven
Smart Entry Access for Residents
Secure Underground Parking
24/7 On-Suite Property Management
Energy Efficient Building Systems
LEED-Inspired Sustainability Features
Visitor Parking

Get floor plans, pricing, and availability updates sent directly to your inbox.


Leasing Centre & Model Suite Hours:
Monday: 10:00 AM – 6:00 PM
Thursday: 10:00 AM – 6:00 PM
Saturday: 10:00 AM – 6:00 PM
Sunday: 12:00 PM – 5:00 PM
3240 William Coltson Ave, Oakville
Trafalgar Road – Principal Lobby Entrance

Leasing Centre & Model Suite Hours:
Monday: 10:00 AM – 6:00 PM
Thursday: 10:00 AM – 6:00 PM
Saturday: 10:00 AM – 6:00 PM
Sunday: 12:00 PM – 5:00 PM
3240 William Coltson Ave, Oakville
Live Inspired. Live the Life™ you have always wanted.


